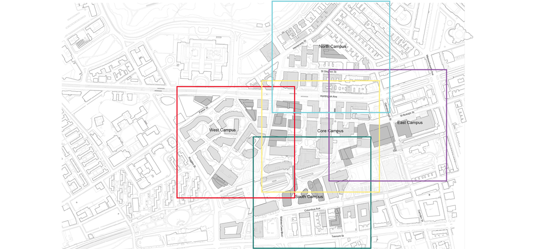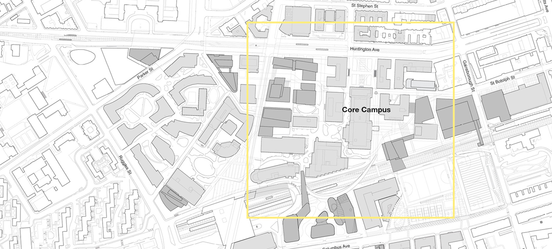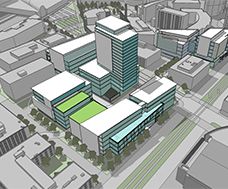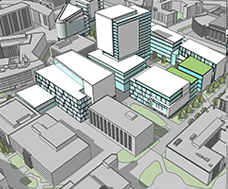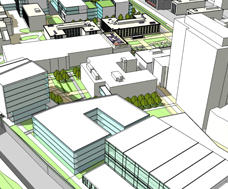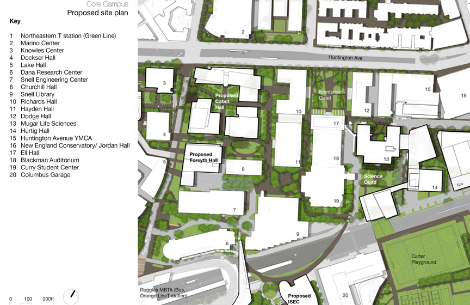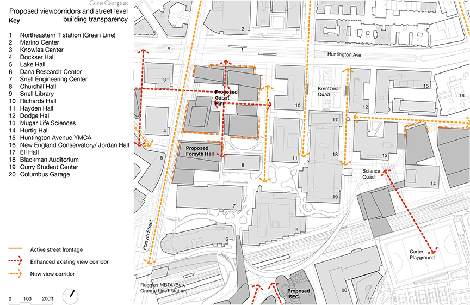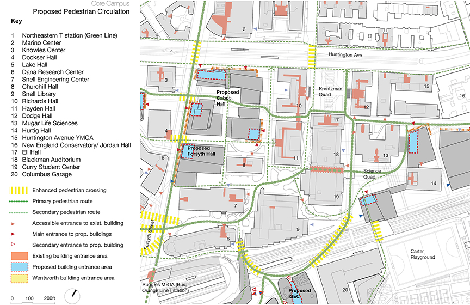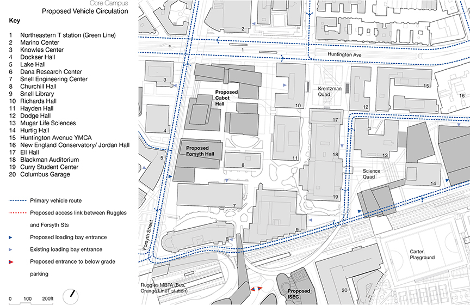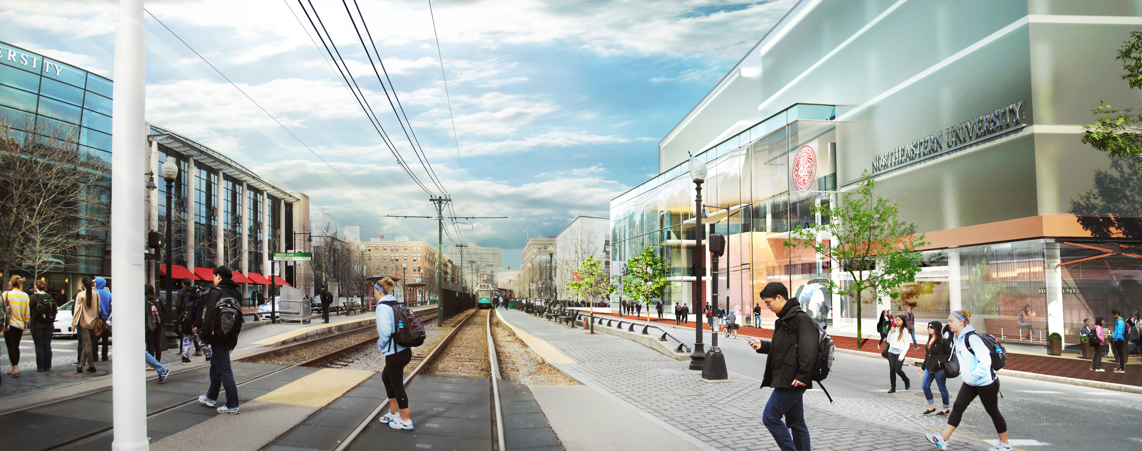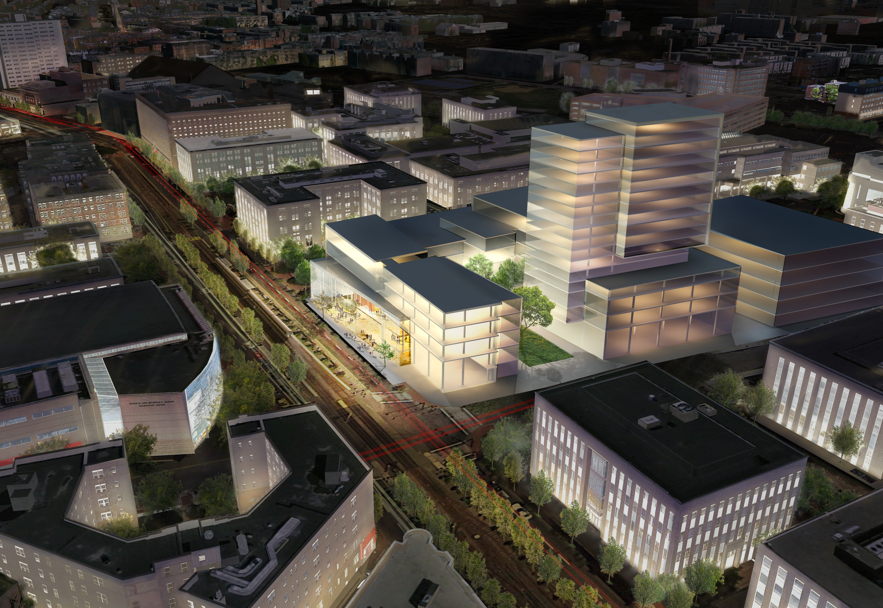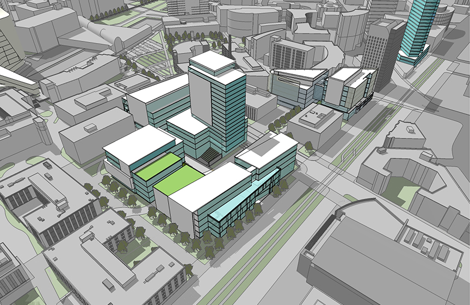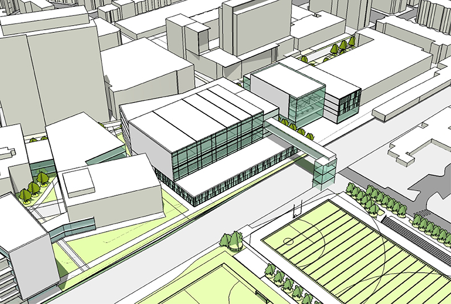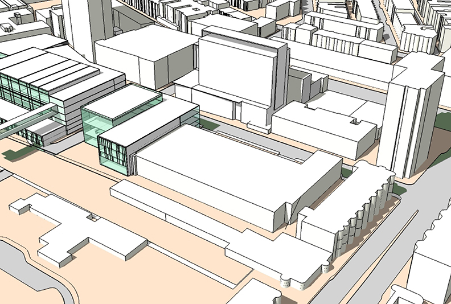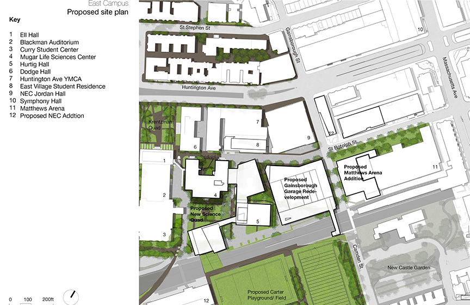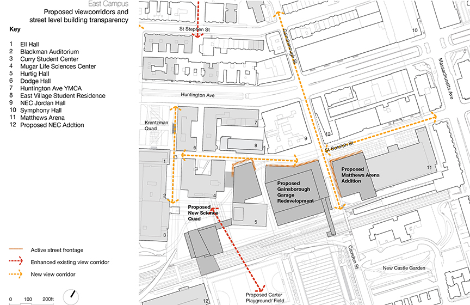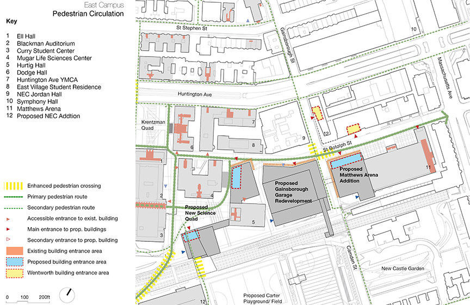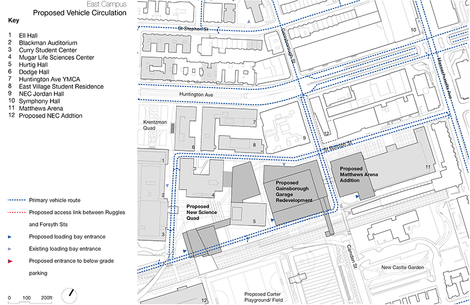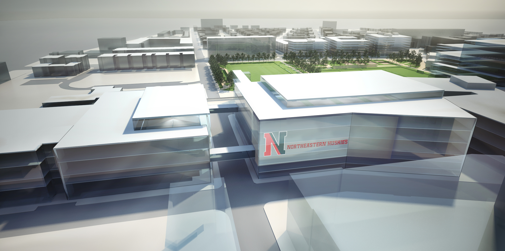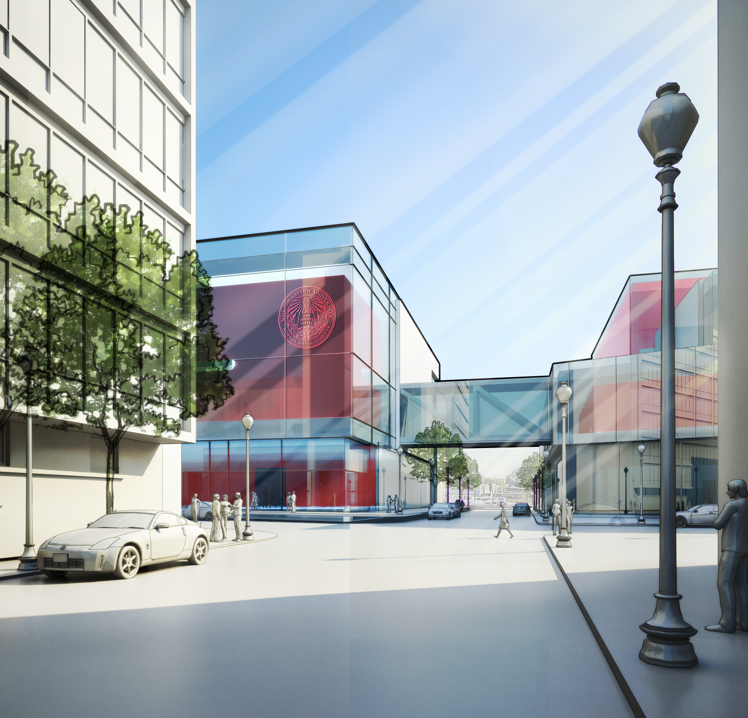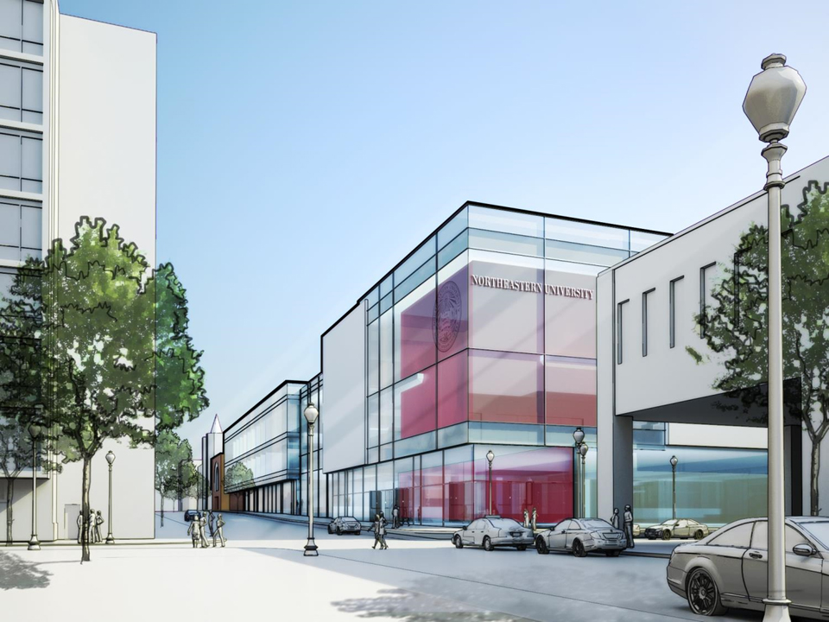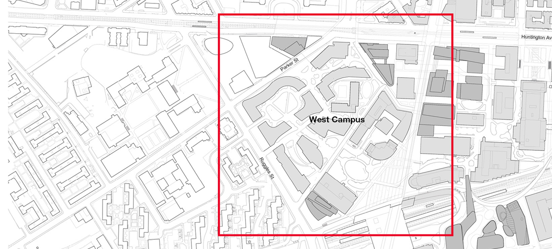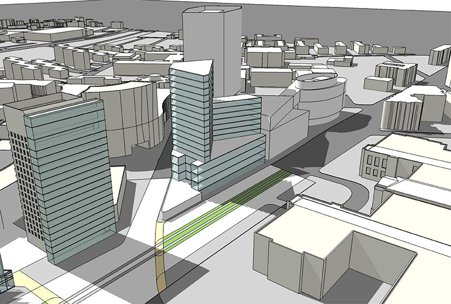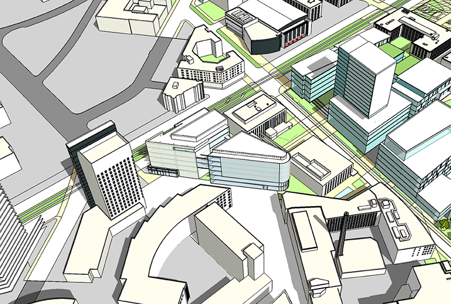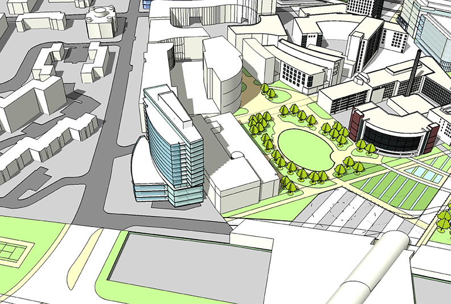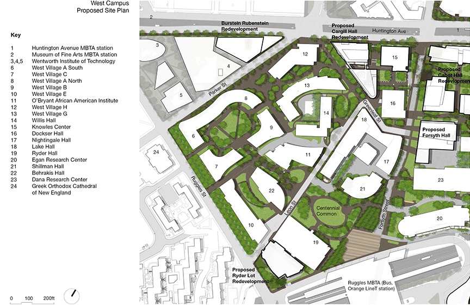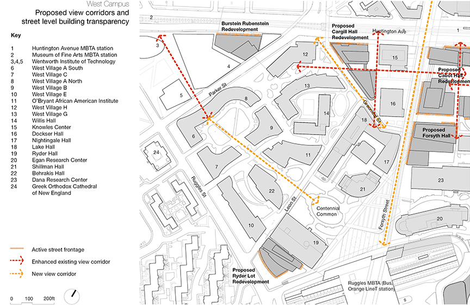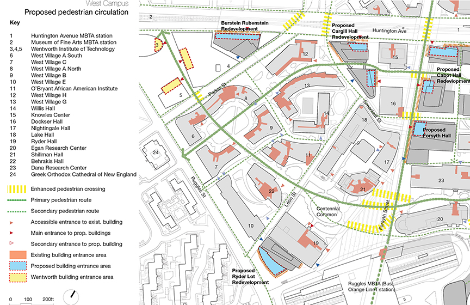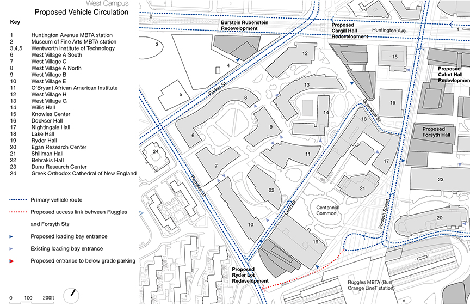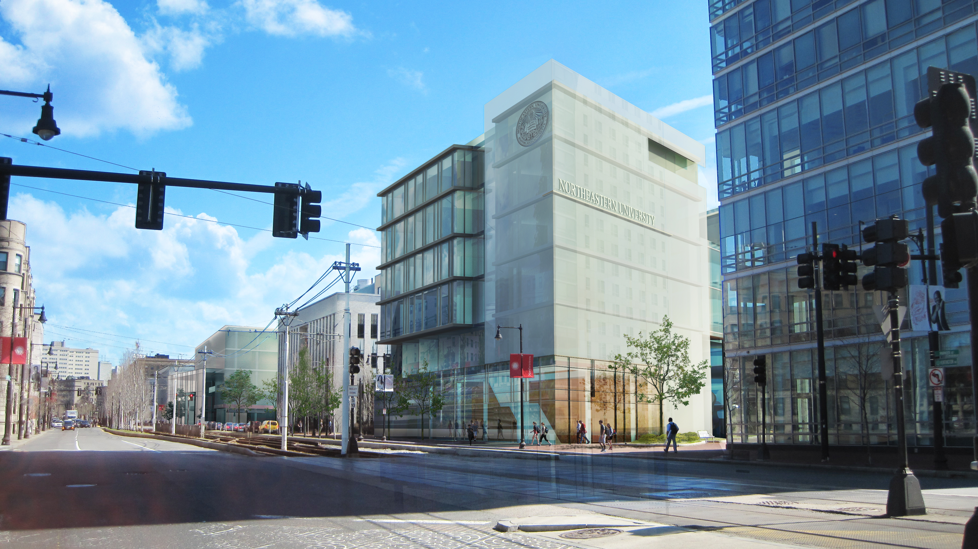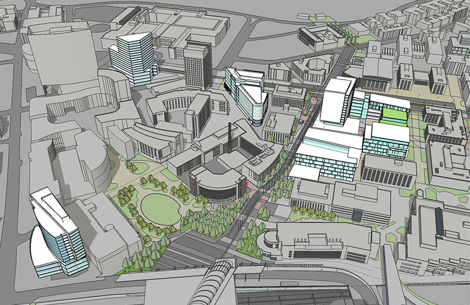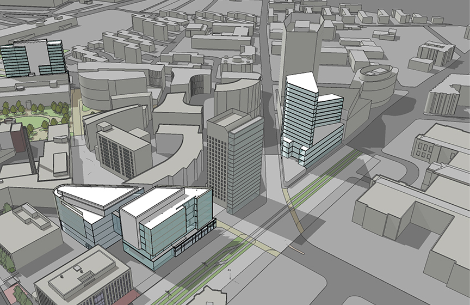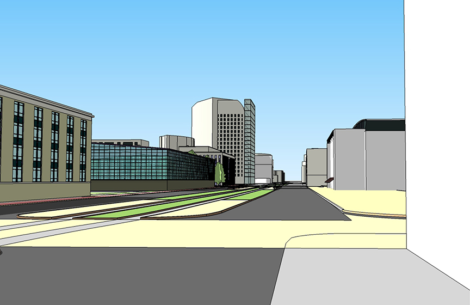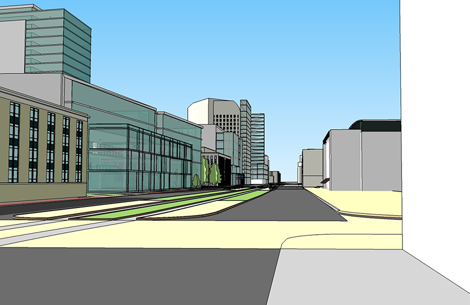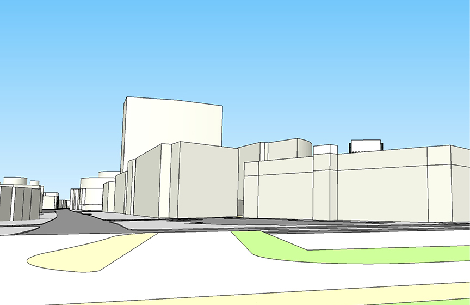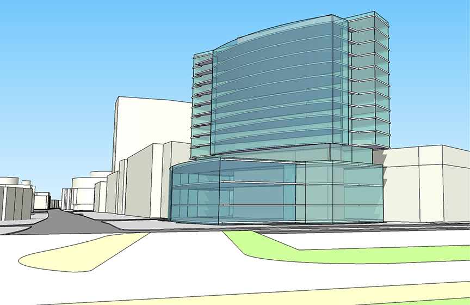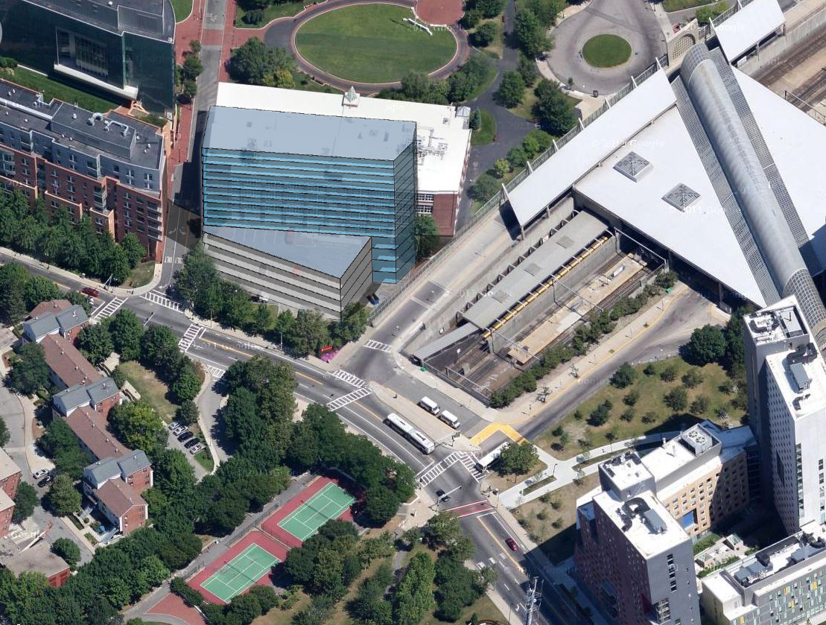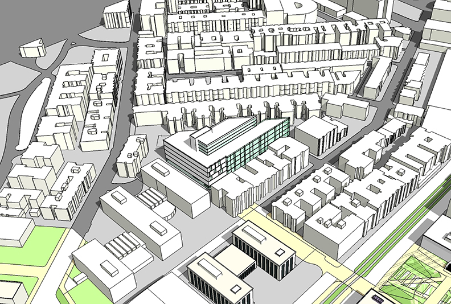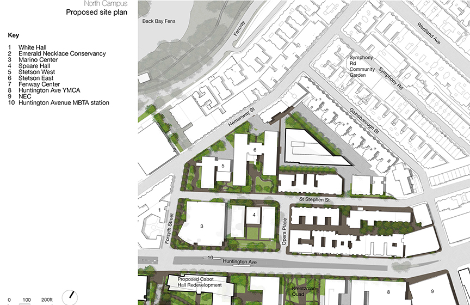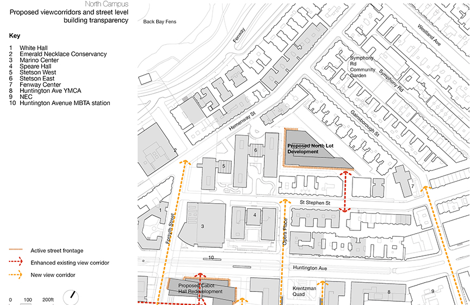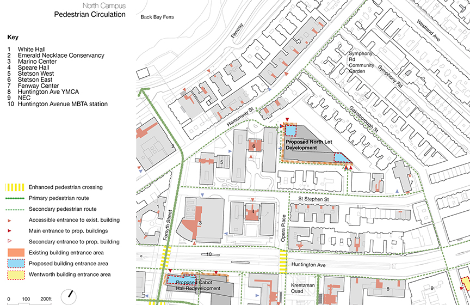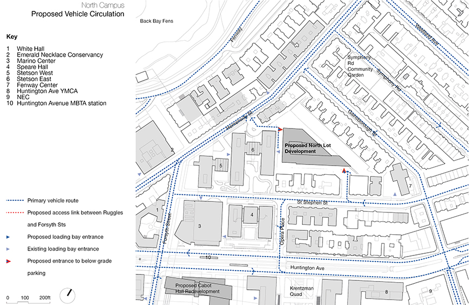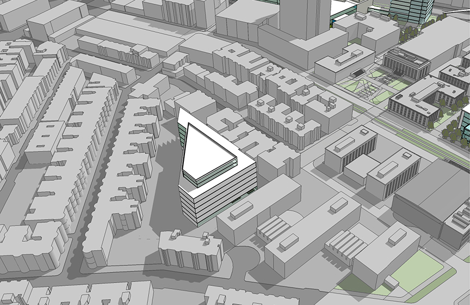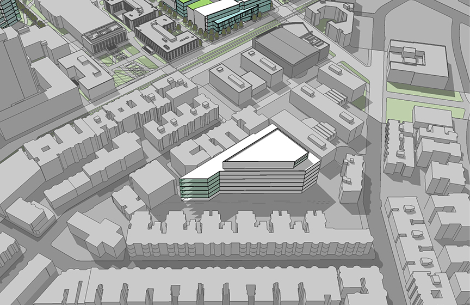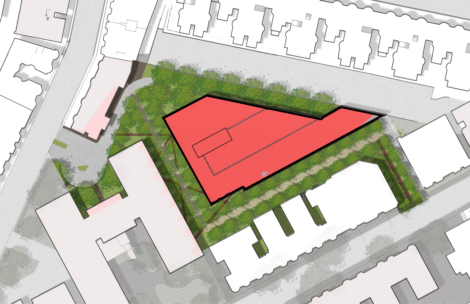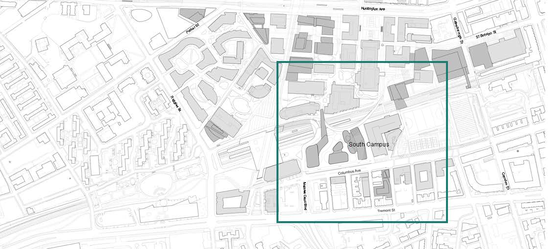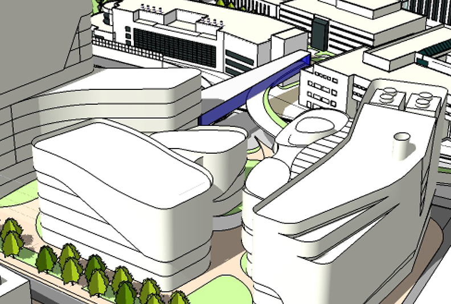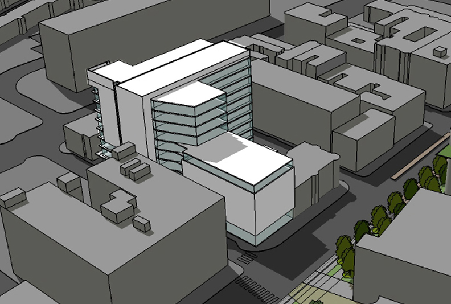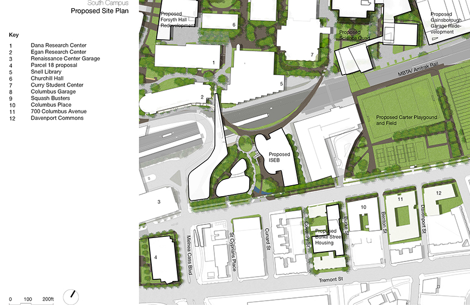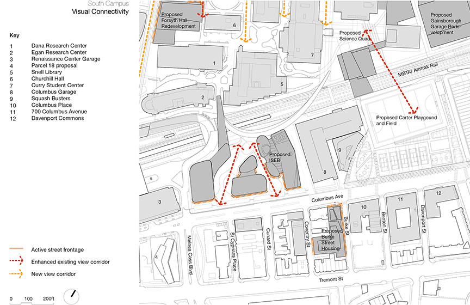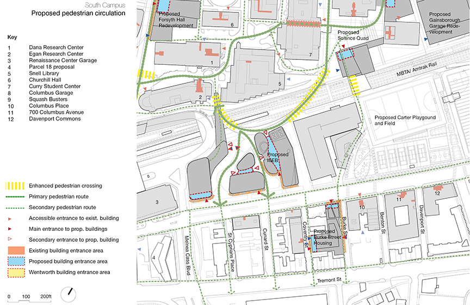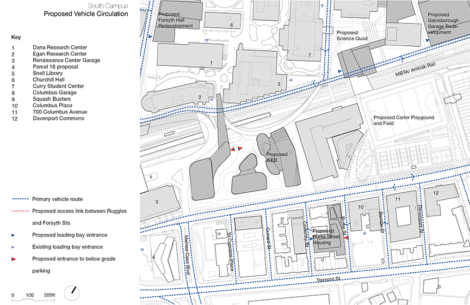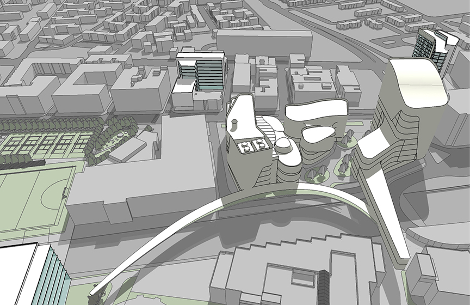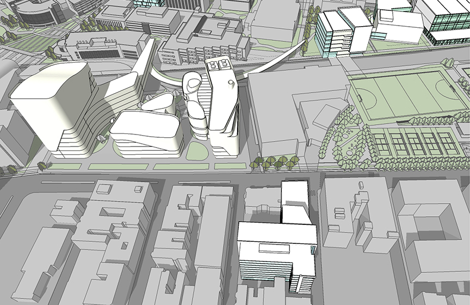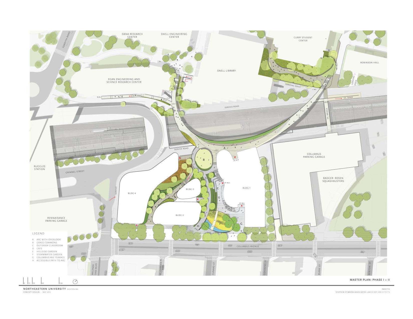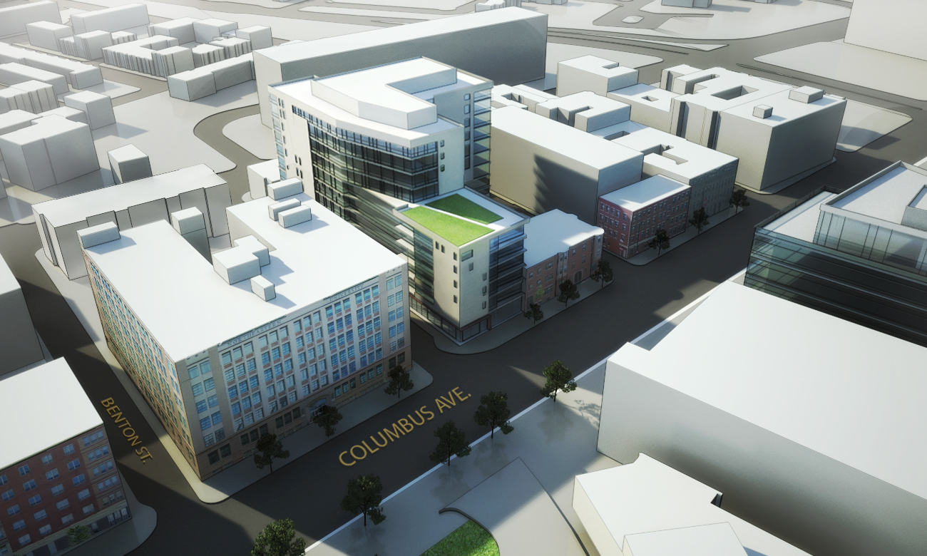The proposed development here presents significant opportunities to improve the public realm of two important city streets: Huntington Avenue and Forsyth Street. The redevelopment of the Science Quad will allow for the creation of new frontage on St. Botolph Street across the street from the new GrandMarc housing (now under construction).
All of the proposed Core Campus projects are enabled by the phased demolition of three existing facilities: Forsyth Building, Cabot Athletic Center and Cullinane Hall. Forsyth (built in 1926 and acquired by NU in 1949) and Cullinane (built in 1911 and acquired by NU in 1930) were both originally industrial buildings that have been repurposed by the university multiple times. While they have served the Northeastern well, they are not particularly well suited to contemporary academic uses and both are only two stories in height.
The Cabot Center and Barletta Natatorium, built by Northeastern in 1954, has also served the University’s athletic and recreation needs for over a half century, but is challenged by its age and condition. The building also does not help activate the public realm with its considerable length of blank façade along Huntington. While the age of the Cabot Center contributes to the decision to redevelop the site, the principal driver of its redevelopment is the prominent public nature of the site and the opportunity that a mixed-use facility provides for Huntington Avenue and the public face of the University.
The proposed redevelopment of the Forsyth building for academic and/or housing use will provide much needed space in the core of the campus, adjacent to the College of Engineering facilities. The master plan proposes active, transparent uses along the Forsyth Street frontage and recognizes the redevelopment of the Forsyth Building as a centerpiece to the overall master plan initiative of improving the pedestrian environment and character of an important north-south axis. The adjacent, mixed-use development proposed on the Cabot site also proposes to introduce active, transparent, public uses along the east side of Forsyth Street as well as along the Huntington Avenue frontage. The master plan identifies opportunities for academic space, residential space and cultural uses such as performing and visual arts facilities and venues on the Cabot site, recognizing the goal of Northeastern contributing to the Avenue of the Arts. The plan envisions a series of buildings on that define an internal open space quad/courtyard that will also be accessible and visible from Huntington Avenue and Forsyth Streets – a transformation from the large, single use footprint of the existing Cabot Center.
This open space and the proposed pedestrian corridors linking it are seen as an important part of the overall sequence of campus open space and provide an important east-west connection parallel along the northern edge of the campus across Forsyth Street. The transparency and public nature of the Huntington façade, and the connection through to the center of the campus, also provide another important north-south link contributing to the overall porosity of the campus and the increasing emphasis on movements across the tracks toward Columbus Avenue. The redevelopment of the Cullinane site anticipates the opportunity for a new science building, potentially connected to both Mugar and Hurtig – both existing science facilities. A building on this site will enable better utilization and renovations of the existing, older facilities. This proposal anticipates improvements to the existing science quadrangle landscape in order to foster better through-campus connections linking the proposed pedestrian track crossings spanning the MBTA Orange Line, Commuter Rail and Mainline AMTRAK through the Science Quad to St. Botolph Street. The Cullinane redevelopment will also provide opportunities for increased and improved frontages along St. Botolph.
The final component to the Core Campus precinct is the demolition of Robinson Hall to accommodate an additional science building, also potentially linked to Hurtig Hall. The demolition of Robinson (built by NU in 1965) will allow for a new facility in place of one of the smallest and least efficient academic buildings on the campus. While Robinson is a product of the original white glazed brick campus aesthetic, it does not participate in an iconic ensemble as do the original Krentzman Quad buildings and occupies a much less visible sector of the campus abutting the service road. This proposal also anticipates potentially extending over the existing service road enabling a future decked crossing over the MBTA rail corridor to Carter Playground.

