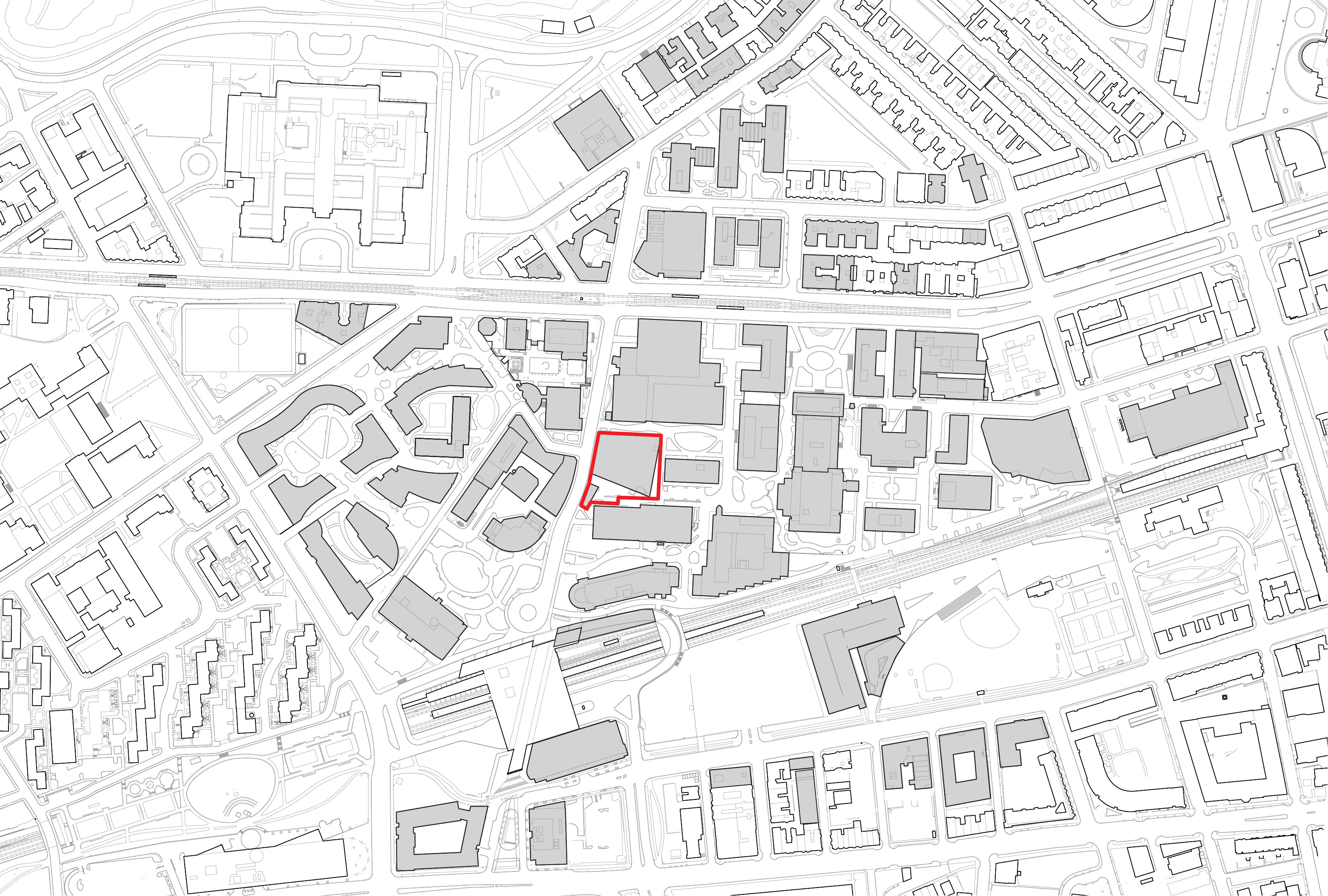Forsyth Hall
Detailed Project Description
Forsyth Hall Redevelopment
This Forsyth Hall site at 70 Forsyth Street is currently occupied by a two-story converted warehouse building housing classrooms and student health services. Recognizing the site as under-utilized and not suitable for contemporary academic use, the IMP concept proposes to replace the existing facility with a 140,000 to 150,000 GSF, or an 8 to 12-story academic building, with frontage on Forsyth Street (see Figure 7-10). The site has the potential to be redeveloped in conjunction with the adjacent Cabot Hall Redevelopment proposal.
Urban Design and Open Space Principles
Ground-level transparency into the proposed building would enliven the public realm as well as east-west campus circulation, encouraging pedestrian activity and greater activity along Forsyth
Street. The proposed building’s massing will step to the north to compliment the proposed residential tower that is part of the Cabot redevelopment. If developed in conjunction with Cabot, the site may also accommodate a housing tower with expanded academic uses on the Cabot footprint. The primary entrances to this building will be located on Forsyth Street, bringing increased pedestrian use to this street. Servicing will also be from Forsyth Street and may be combined with service loading for the adjacent Egan building. The site development also allows the potential to expand the below grade service tunnel connecting to Egan.
Building Program
The proposed program would replace the existing facility with 140,000 to 150,000 GSF of academic space.


