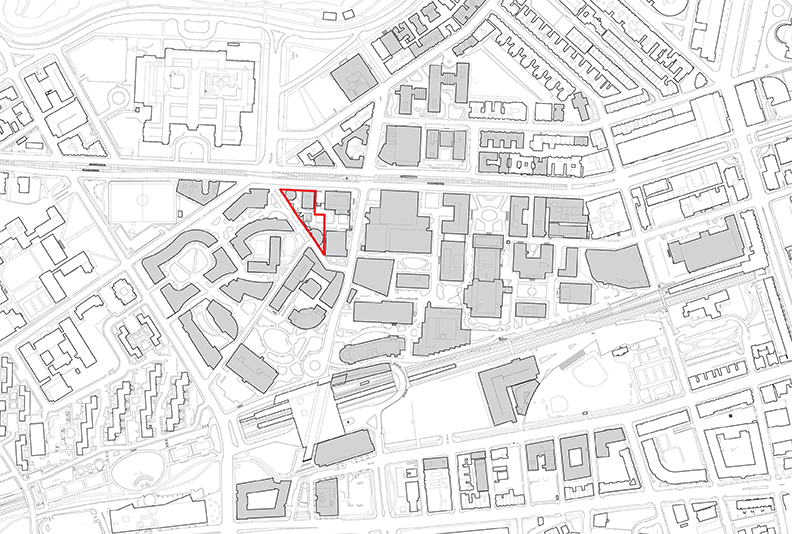Cargill Hall
Detailed Project Description
Cargill Hall (West Campus)
The concept for the Cargill Hall site at 45 Forsyth St. / 420 Huntington Ave. / 55 Forsyth Street provides Northeastern University with an opportunity to consolidate the land area occupied by the existing Cargill Hall, Stearns Center and the Kariotis classroom building to create a new 140,000 to 150,000 GSF academic facility in two 6-8 story buildings with options being considered for an additional 51,000 GSF (approximately 140 beds), increasing the total development size to 190,000 to 200,000 GSF.
This redevelopment concept would also allow for the demolition of the existing podium level and second floor entrances into the Knowles Center and Dockser Hall of the Law School. This building configuration would provide pedestrian access between Forsyth Street and the West Village and at-grade accessible entrances to these buildings that would eliminate the inaccessible and unwelcoming elevated plaza that connects the existing buildings in this precinct.
Urban Design and Open Space Principles
The concept for the buildings’ massing would create a building consistent with the civic scale of Huntington Avenue with transparent facades and entrances onto this street to introduce greater vitality to this part of the Avenue. The IMP proposal also removes the existing high-level entrance plinth, which currently creates an inaccessible obstacle to east-west pedestrian flow in this part of the campus. This existing plinth would be replaced with a series of at-grade public spaces that allow for accessible movement from the proposed Cabot redevelopment through to Tavern Road and the West Village – an important element in the proposed connectivity of campus open spaces.
Building Program
A new 140,000 to 150,000 GSF academic facility would be constructed.

Site Plan

