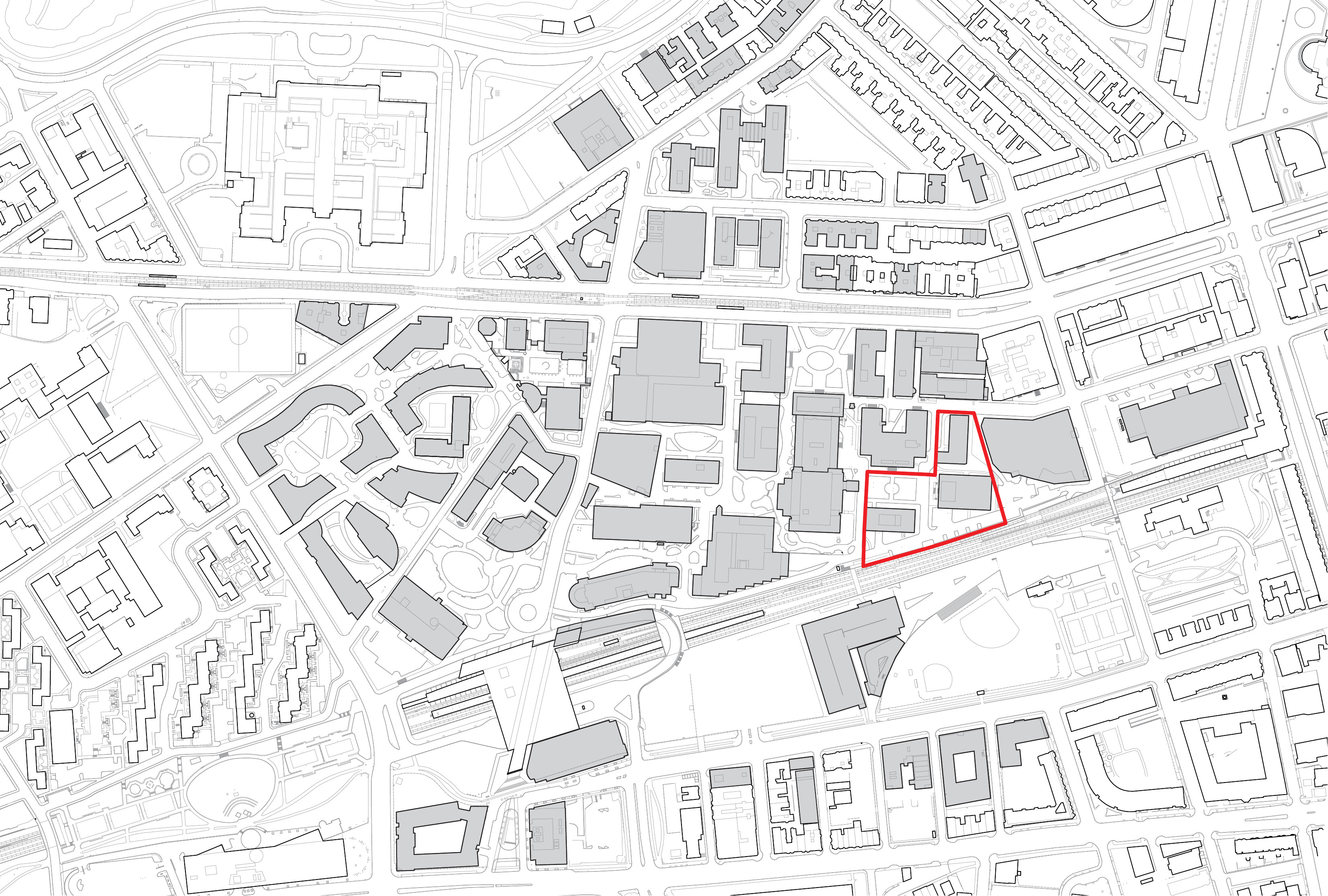Science Quad
Detailed Project Description
Science Quad Redevelopment
There are at least two potential concepts for combining new and renovated facilities that surround the existing science quad at 330/334/336 Huntington Avenue and 288 St. Botolph Street. The IMP explores the potential to redevelop the smaller, inefficient footprints of Robinson and Cullinane Halls, as well as the potential to combine the larger Hurtig Hall site with a portion of the Cullinane site. The two IMP scenarios presented (Options 1 and 2) anticipate the renovation of Mugar Hall and recommend a physical connection between Mugar and the new facilities Northeastern University – IMP Page 7-32 IMP Development Program through elevated bridges to better facilitate utilization, efficiency and academic collaboration (see Figures 7-11 and 7-12).
Urban Design and Open Space Principles
Either of the development approaches would greatly improve the quality of the existing science quad through improved open space and circulation strategies tied to the overall campus strategy of improved connectivity. The new buildings’ massing would be oriented around the improved science quad, and create a series of facilities connected via high-level walkways to optimize interdepartmental relationships. In the second option proposed (Figure 7-12), Robinson Hall is replaced with a new single building. This alternative proposal provides the opportunity for a more generous public space to the south of the GrandMarc tower. Primary entrances would be located adjacent to this space, which would be activated by the increased pedestrian activity. The redevelopment of Robinson also presents the potential for an additional elevated crossing or decked open space spanning across the MBTA tracks and linking to the improved Carter Playground space on what is currently the Camden parking lot.
Building Program
The IMP proposes much needed academic space suitable for contemporar research activities to relieve the pressures of retrofitting new labs in older facilities such as Mugar. The proposed new research and teaching facilities could potentially occupy a 7 to 10 story building, taking advantage of additional height along the service road parallel to the MBTA tracks and possibly building out over the vehicular path of the service drive which will remain active at grade.



