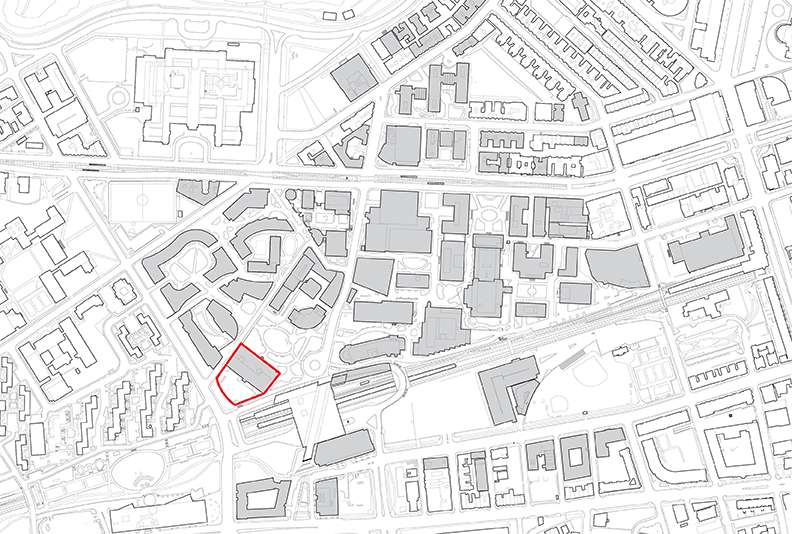Ryder Lot
Detailed Project Description
A new addition to the existing Ryder Hall on the Ryder Lot at 66 Leon Street presents an opportunity to provide Northeastern University with 150,000 to 200,000 GSF of academic and residential space. There are two options under discussion. Option 1 would introduce an 8 – 12 story residential tower with up to 300 beds resting on a three-story podium building, replacing an existing parking lot (see Figure 7-5). This stacking model is similar to the West Village H development on Huntington Avenue. A second IMP approach (Option 2) would also include a gut renovation or possibly full redevelopment on Ryder Hall for academic reuse in a lower 6-8 stories structure along with the Ryder Lot Development proposal (see Figure 7-6).
Urban Design and Open Space Principles
The combined Ryder Lot and Ryder Hall proposal would provide an opportunity for the University to complete the urban fabric along Ruggles Street and create a formal “gateway” building at the southwest corner of the campus. The new building proposed on the existing parking lot would be set back from the curb edge to continue and complete the building line established by the existing West Village buildings, respecting the Urban Ring easement that crosses the site.
The proposed massing incorporates a curved façade and setbacks reducing the apparent bulk of the building and mitigating the impact of the height of the building on the existing residential buildings across Ruggles Street. More publicly accessible uses would be located at the ground floor level to provide opportunities for greater building transparency – that would increase the sense of activity on the street.

Option 2 Site Plan


