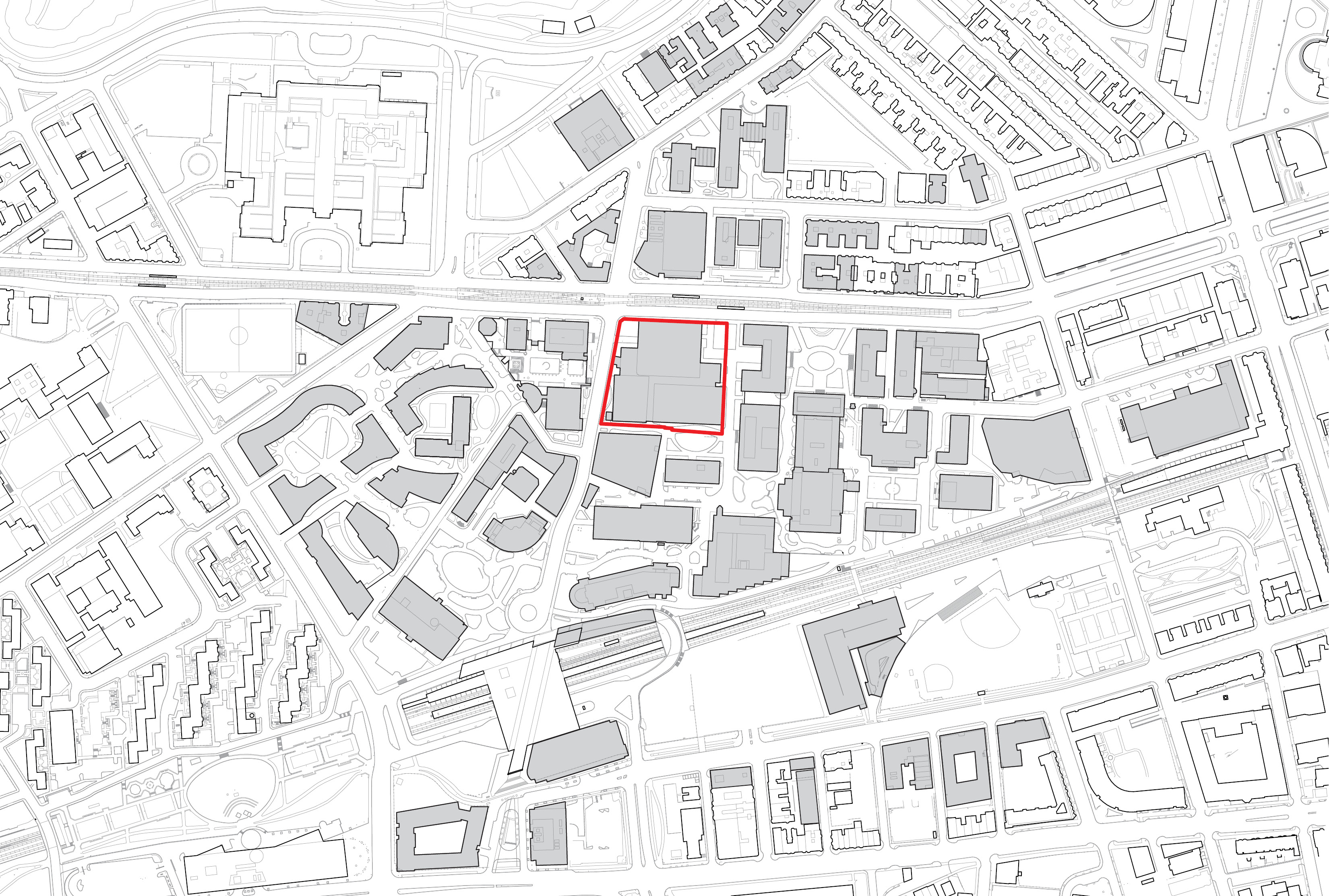Cabot Hall
Detailed Project Description
Urban Design and Open Space Principles
Cabot Hall and Barletta Natatorium sit on a 2.25 acre site at 400-402 Huntington Avenue housing Northeastern’s primary home to varsity athletic and student recreation facilities. The building presents a mostly opaque street frontage with no entrances and little contribution to the life of the streets around the site.
The IMP proposal is for 400,000 – 500,000 GSF of new mixed-use academic, research, classroom, cultural, student experience venue, gallery, commercial/retail and potentially residential space would open up the internal life of the buildings to the surrounding streets and add to the vibrancy and activity along Huntington Avenue (see Figure 7-9). An alternative configuration to the Cabot Gym redevelopment would allow for increasing the area available for a generous public space that would complement the nearby, and more public,
Krenzmann Quad (see Figure 7-9a for illustration of this alternative configuration). The development concept could include three to five discrete buildings, potentially arranged around a shared, open courtyard or an enclosed atrium. The possible massing provides for the tallest building to be located to the southeast corner of the site, to reduce the impact of height on Huntington Avenue. The courtyard/atrium could provide a tempered micro-climate to mitigate seasonal extremes though shade and wind reduction. This site may also present the potential for development by the University with a private developer.
Urban Design and Open Space Principles
The proposal’s massing provides a street-level courtyard accessed through the Huntington Avenue entrance and connecting the proposed pedestrian route that will traverse the campus from east to west along the north side of the Huntington Avenue campus. This northern sequence of open spaces completes a continuous loop established by the existing sequence of spaces linking the southern edge of the campus. The courtyard will be accessible through openings in the massing, from the north, south, east and west. These openings allow for new view corridors through this space from and to Huntington Ave, Forsyth Street and the pathway which runs to the west of Richard’s Hall and the north of Churchill Hall. These view corridors will increase campus legibility for pedestrians, allowing for better sense of orientation within the broader urban network of buildings and places. An alternative massing strategy would forgo the internal courtyard for an expanded adjacent quad to the south of the existing Cabot. In either alternative, the Huntington façade would provide transparency and public access from Huntington through to the internal campus open space network.
The primary building entrances and public spaces will be located on the external perimeter of the block, addressing the surrounding streets, in so doing, providing a more active and inviting streetscape.

Site plan

